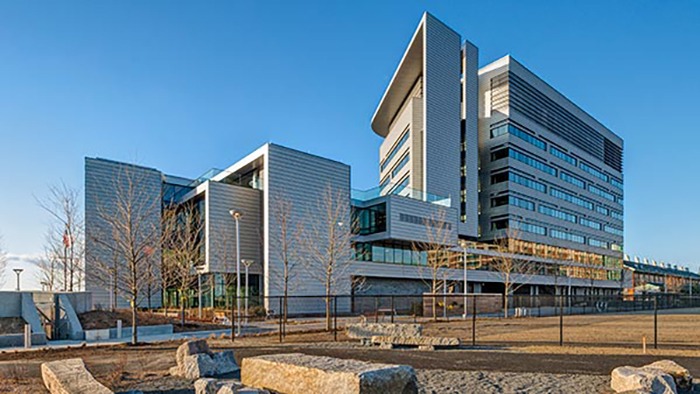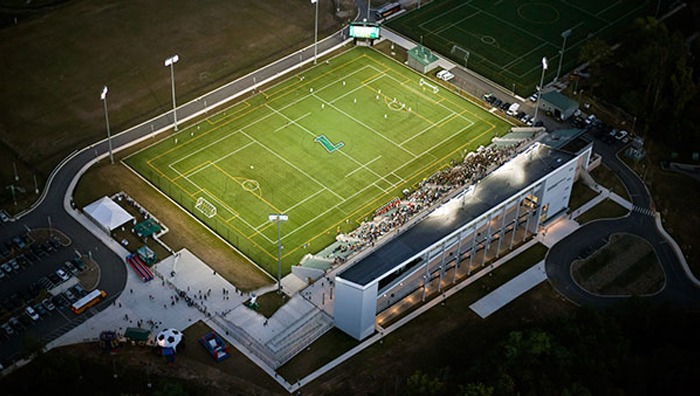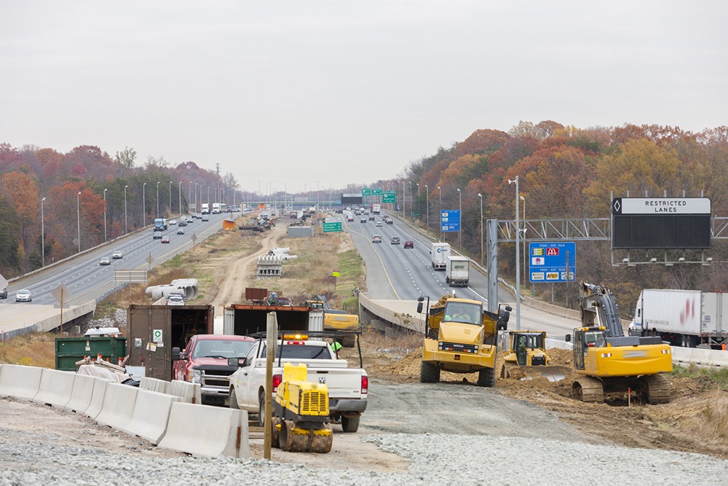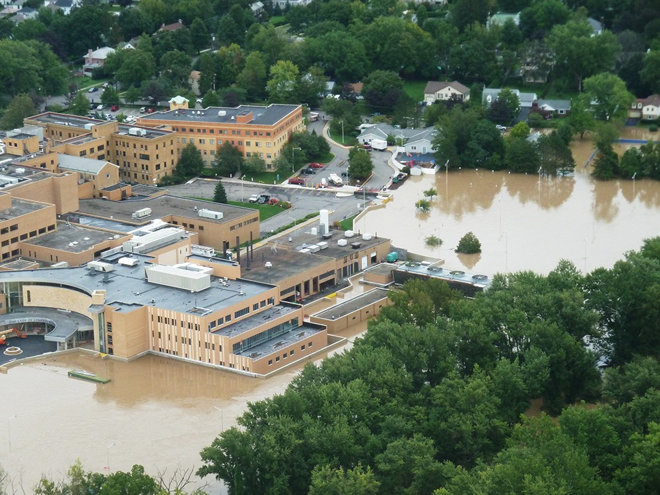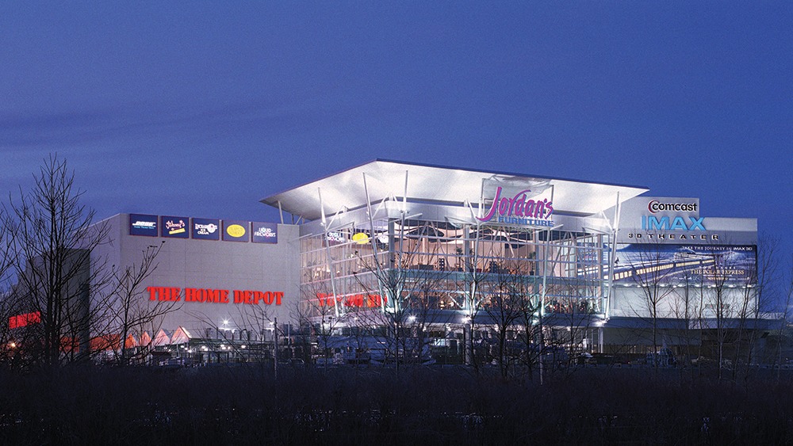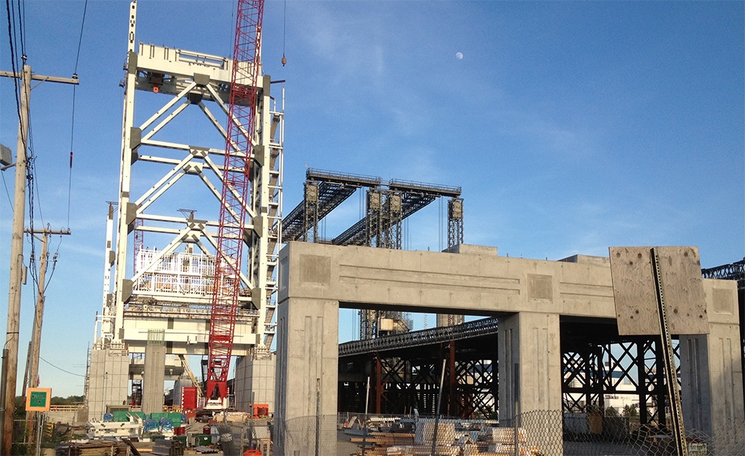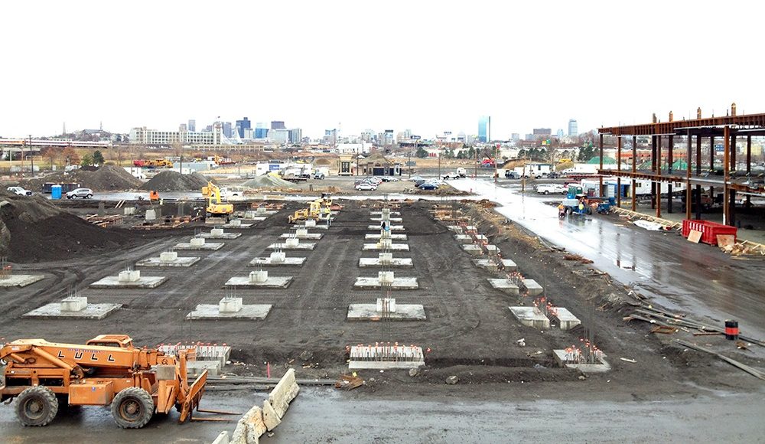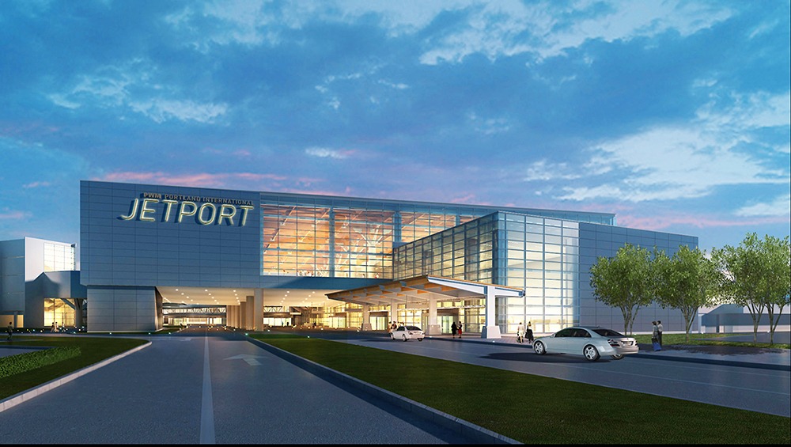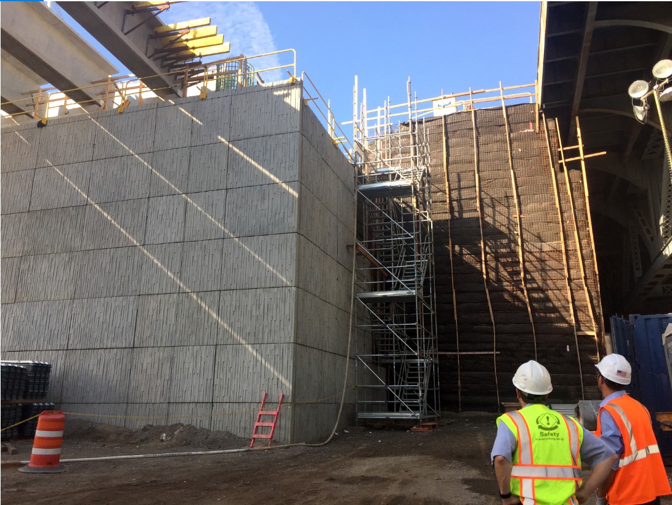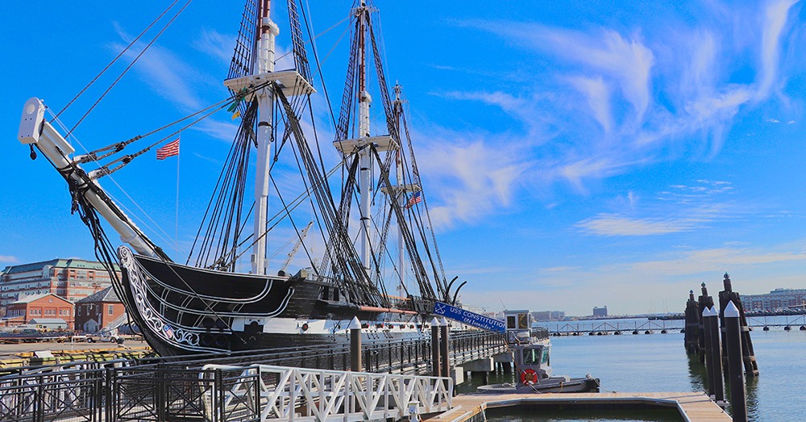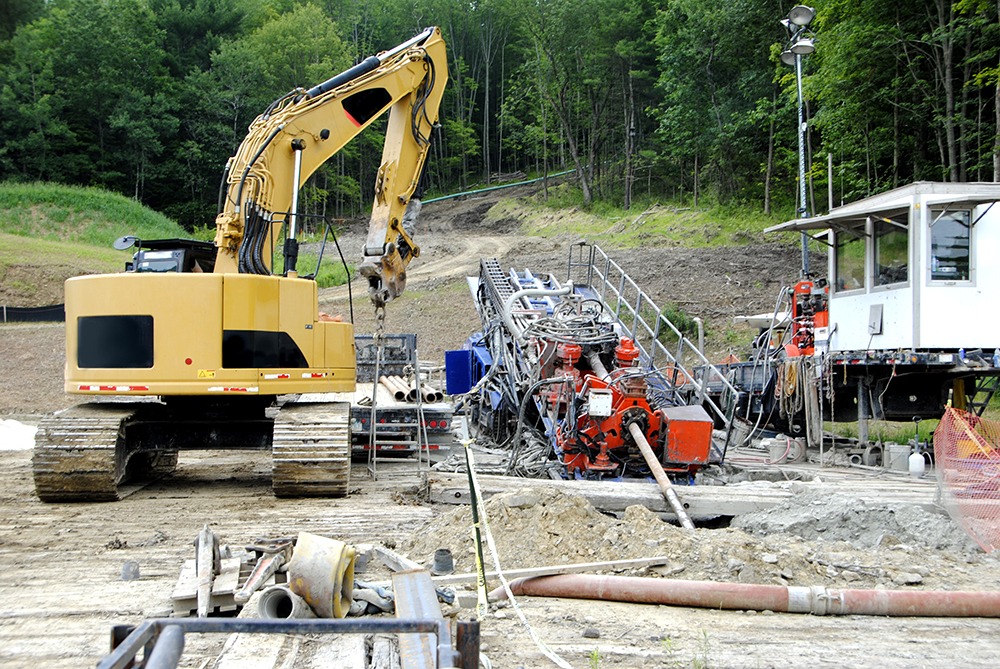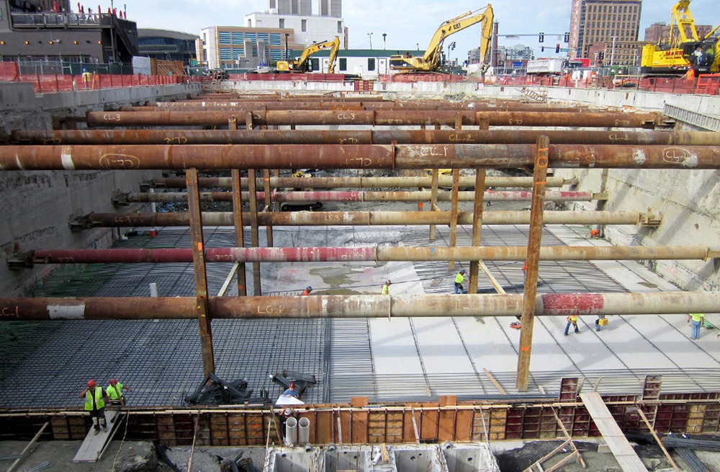
Real estate developers
Our forward-thinking engineering helps developers build resilient harborside properties
Summary
- Three developers turned to Haley & Aldrich for advice on redeveloping Pier 4 in Boston’s booming Seaport neighborhood.
- As pioneers in the New England geotechnical and environmental engineering industry, we drew on extensive local knowledge, as well as creative thinking, to deliver a site design that accounts for sea level rise and intensifying storms.
- For one developer, our design saved a significant amount of money in foundation costs while optimizing the number of parking spaces.
- We also saved on construction time by leveraging our in-house excavation design capabilities and expediting foundation permits.
Client challenge
A trio of developer clients each saw economic and community opportunities in enhancing the Pier 4 section of Boston’s booming Seaport district. The site of former landmark Boston restaurant Anthony’s Pier 4 could become a future-ready, mixed-use urban center, providing harborside housing, jobs, and much needed parking.
At Pier 4, the approximately 5.5-acre site was enclosed by a deteriorating century-plus old granite block seawall and within which were highly variable subsurface conditions and buried, historic structures resulting from the previous site usage by the shipping and railroad industry. Each developer was challenged in unique ways to establish designs that both enhanced and united this historic waterfront parcel with its past while preserving and protecting its beauty from future sea level rise and storm surge conditions.
These three clients turned to Haley & Aldrich for our reliable ability to evaluate their needs and develop solutions quickly to produce a streamlined project workflow. They looked to us as pioneers in the New England geotechnical and environmental engineering industry who use our extensive local area knowledge and creative thinking to make better decisions faster.
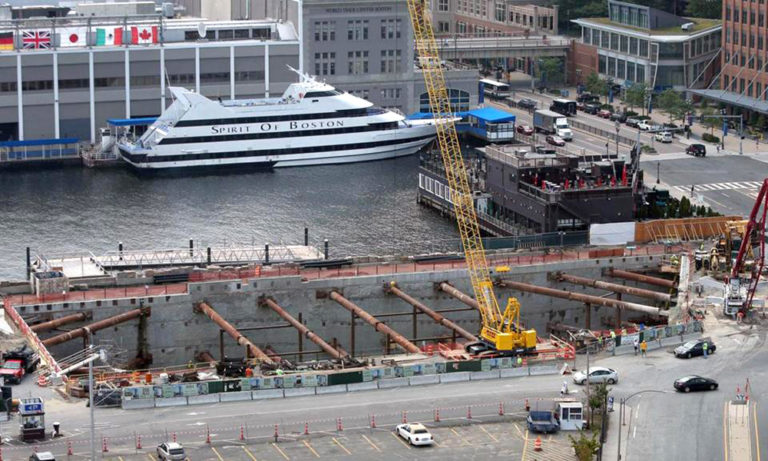
Our approach
Haley & Aldrich’s engineers knew they would need to take a big picture view of the project and think outside the box to help the Pier 4 developers prioritize resources and proactively get ahead of costly and time-crunching challenges that may emerge. As with much of our work in greater Boston, during this project we leveraged our extensive knowledge of the local and site-specific subsurface conditions to achieve that full picture view.
Our involvement with the Pier 4 redevelopment began in 2011 during site enabling phase work with New England Development (NED). During this phase, we collaborated with the architect and marine structural engineer, sharing our experience consulting for the previous property owner dating to the 1960s, to identify and quantify deficiencies of the seawall. This allowed NED to recognize that successful development of Pier 4 would require significant underpinning, repair, and reinforcement of the seawall to achieve long-term site resiliency goals. With a focused on-land and in-water program of investigations, the project team collectively developed cost-effective solutions that would make the site more resilient to extreme weather conditions and rising sea levels.
Following successful subdivision, entitlement, and sale of the property by NED to the Hanover Company (Phase 1) and Tishman Speyer (Phases 2 and 3), we leveraged our database of existing subsurface information to better inform each developer during the project planning stage. This enabled them to make important early design decisions pertaining to the selection of foundation type and support of excavation system for the site’s planned underground parking construction needs. As a result, we helped each developer optimize how they spent their time and money on site investigations, allowing the team to focus additional investigations where the subsurface conditions were known to be more variable and complex.
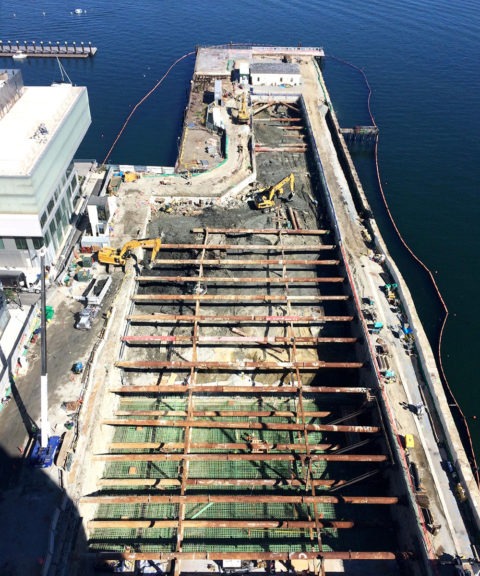
By effectively investigating the site and taking a holistic view of each developer’s project, we recommended adjustments to the proposed below-grade configurations of each building to save money on foundation design and optimize the number of parking spaces. Initially, each developer’s building design planned for no more than two levels of below-grade parking, but the design required the buildings to be supported on expensive deep foundations bearing in bedrock more than 120 ft below ground surface. Our recommendations would allow for an additional floor of valuable parking while utilizing a more conventional foundation design at a considerably lower premium making the project more feasible and profitable. We also suggested parking garage designs that would extend to the edge of the property, not always aligning with the edge of the building, to avoid anticipated subsurface obstructions when building the garage walls — resulting in considerable savings on below-grade construction time and costs.
Pier 4 was built in phases by the three different developers and Haley & Aldrich staff were involved with each, allowing us to anticipate and plan for future phases and bring our knowledge from one phase to the next. For example, we developed a slurry wall design that connected to, yet did not disrupt, the adjacent building. This allowed the Phase 2 building to begin below-ground construction while the adjacent and previously completed Phase 1 building and underground garage remained in operation, with negligible impact to building performance or serviceability during the course of the adjacent work.
We also leveraged our in-house support of excavation design capabilities to prepare slurry wall and internal bracing design drawings early in the design development process. Our ability to provide these services allowed us to introduce further cost and time efficiencies to the project, including accelerating the issuance of a Foundation Permit from the City of Boston.
Haley & Aldrich’s contributions to this project helped our clients deliver on their reputations for providing outstanding properties. Today, Boston’s Seaport neighborhood is thriving, saluting the area’s seafaring heritage and “Live, Work, Play” motto.
Value delivered
- Collaborated with the project team to deliver a site design that accounts for future impacts of sea level rise and intensifying storm events
- Utilized historical site knowledge to develop a targeted exploration scope and help mitigate below-grade risk, optimize below-grade design, and reduce overall project costs
- Proposed a below-grade parking and foundation design that saved one developer significant money in foundation costs and increased the number of parking spaces available
- Leveraged in-house support of excavation design capabilities to streamline project schedules and expedite foundation permits, saving the clients time on their construction schedules
For more information, contact:

Principal Consultant

Senior Project Manager, Geotechnical Engineering

