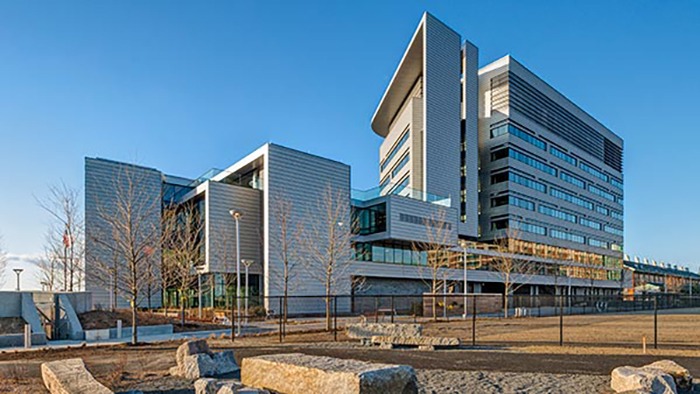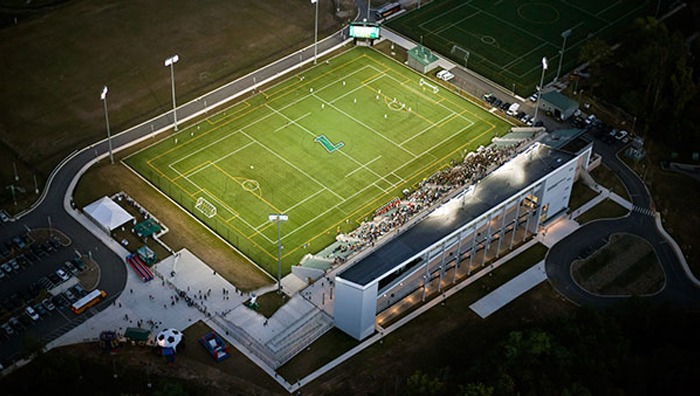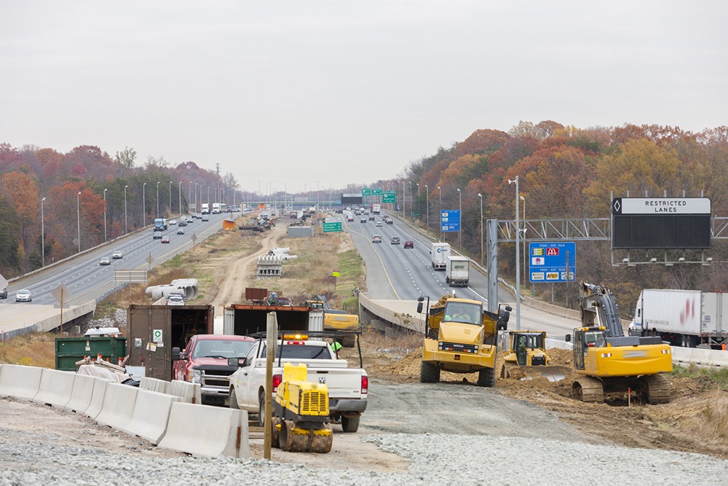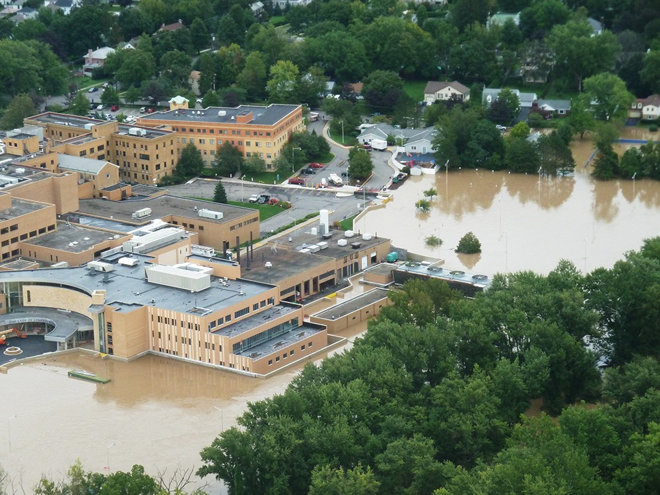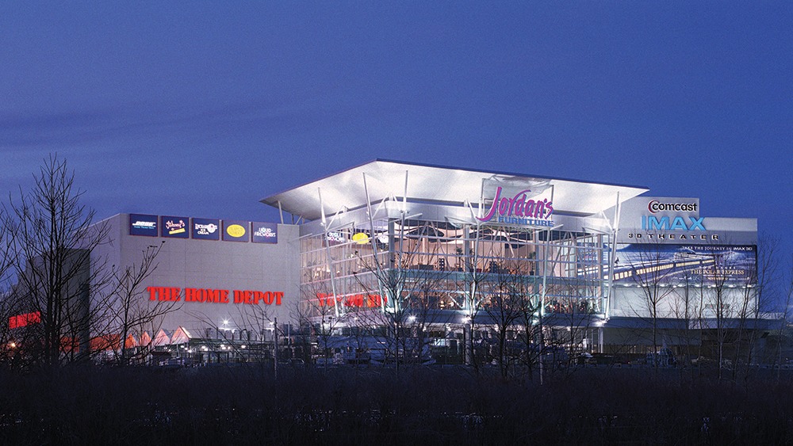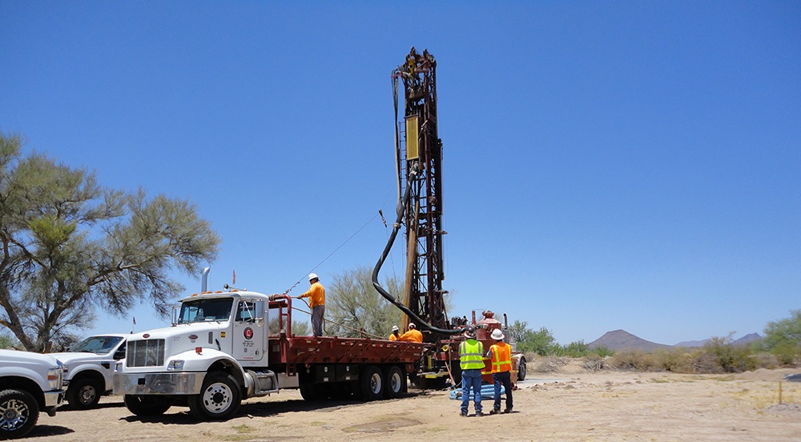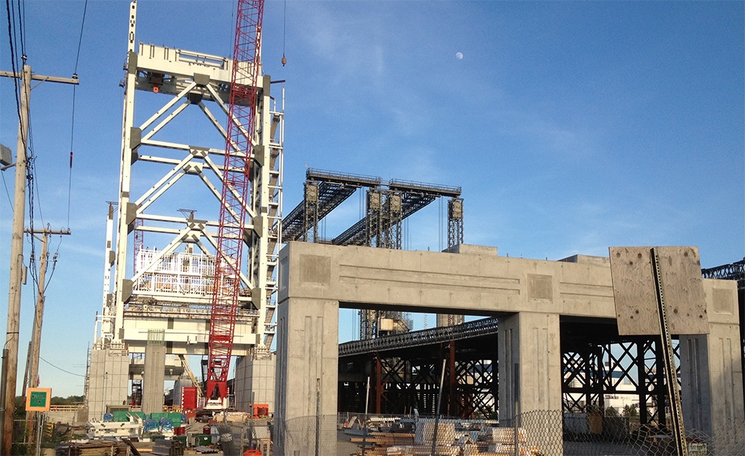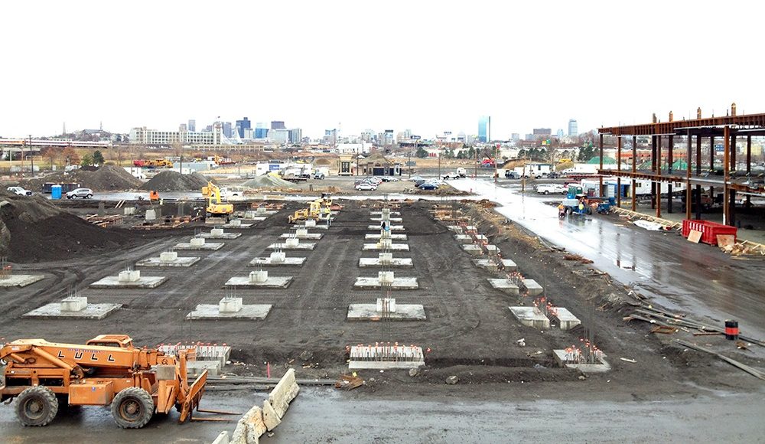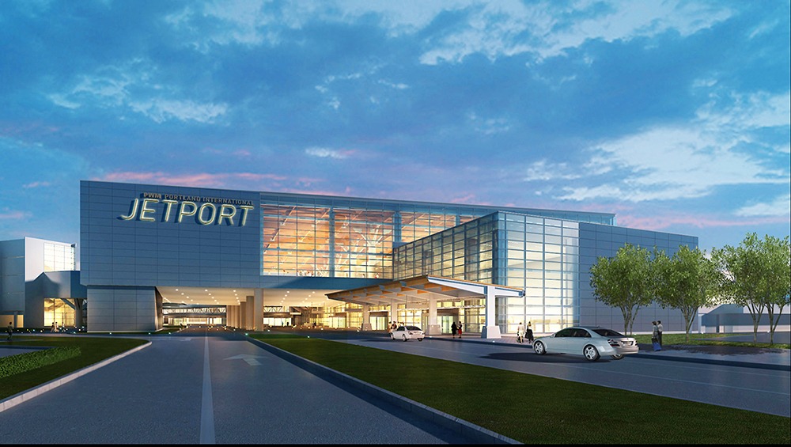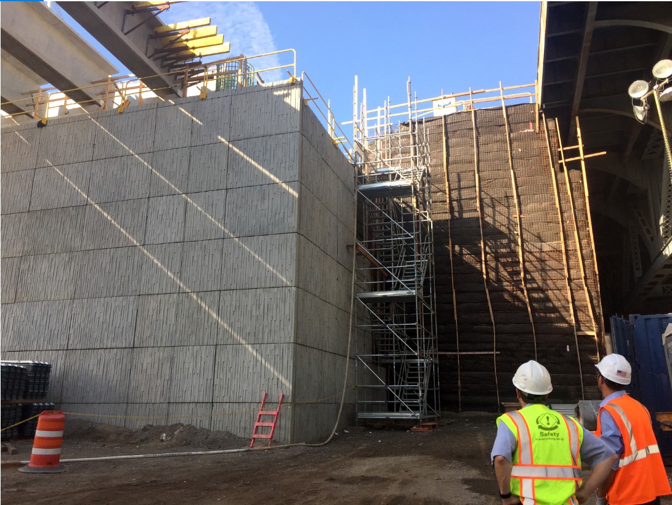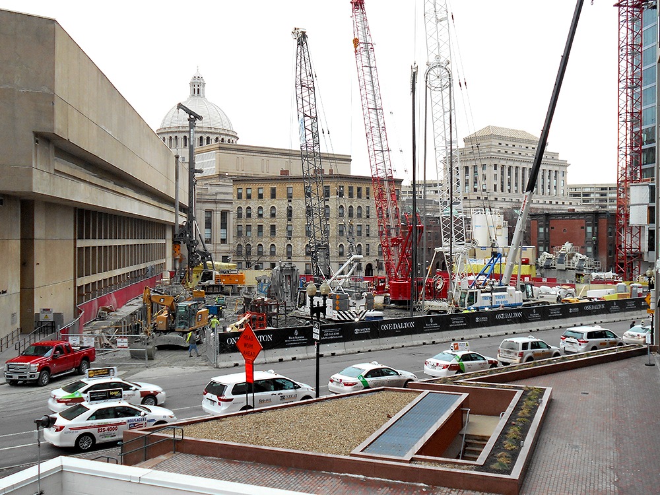
Real estate developers
Boston’s tallest residential tower rests on our innovative foundation design system
Summary
- Real estate developer Carpenter & Company aimed to build New England’s tallest, most luxurious residential tower and hotel.
- But they faced challenges: the design required excavation depths that could cause excessive ground movements, and an adjacent building needed to be protected from damage during construction.
- A Haley & Aldrich team helped develop a custom, cost-effective foundation design, which included three different foundation types that extended to bedrock and were incorporated with earth support systems.
- Our team also managed soil and groundwater during construction in accordance with Massachusetts regulations without impacting project schedule.
Client challenge
Real estate developer Carpenter & Company sought to differentiate itself in New England by building the area’s tallest, most luxurious residential tower and hotel. With this ambitious project came numerous challenges, which if not managed appropriately, could have increased costs and resulted in project delays.
The building site posed design and construction challenges — it was only 28,000 square feet, triangular-shaped, and located in Boston’s busy Back Bay neighborhood. The site is also adjacent to an architecturally significant building that needed to be protected during construction. A below-grade ramp and loading dock were attached to the building and located on the project site which needed to be demolished prior to construction. Three levels of below-grade space were integral to the building design to provide access to parking located in the adjacent building, resident amenities, and back- of-house functions for the tower’s hotel and restaurant. This required excavation depths that could cause excessive ground movements, so a creative solution was needed to minimize the settlement of the adjacent building, which was supported on shallow foundations located well above the new building’s excavation level.
Carpenter & Company selected Haley & Aldrich due to our proven track record to identify and assess risks, as well as to find novel solutions to minimize risks.
Our approach
Haley & Aldrich staff knew a custom, cost-effective foundation design would be required to achieve the client’s goals and address the significant challenges posed. To support the new tower, we collaborated with the design team to develop a foundation design, which included three different foundation types that extended to bedrock and were incorporated with earth support systems.
Prior to installing the foundations, our team implemented a cost-effective dewatering system to lower groundwater levels that allowed the contractor to successfully demolish the adjacent building’s loading dock and ramp without impacting the building. Haley & Aldrich staff used a secant pile wall adjacent to the existing building to reduce the client’s risk. We also used a combination of load-bearing elements and a slurry wall along the other two sides of the project, and integrated H-Piles where they were more cost effective. Our team evaluated various earth support systems and ultimately chose a combination of standard internal pipe strut corner bracing and a creative below excavation strut system to control ground movements, which resulted in little to no impact to the adjacent building.
The Haley & Aldrich team also proactively worked with Carpenter & Company to pre-characterize soil that needed to be excavated during construction. This allowed the contractor to excavate and directly load trucks for off-site soil disposal.
Value delivered
- Designed foundation systems for the 61-story tower to support the highest loads in the Boston area for this foundation type and provided valuable below-grade space
- Developed a creative earth-support system that limited impact to the architecturally significant adjacent building
- Managed soil and groundwater during construction in accordance with Massachusetts regulations without impacting project schedule
- Avoided delays as well as the need to stockpile soil on a project site with limited and valuable space through our proactive pre-soil characterization approach
Photo courtesy of Bryan Gammons from Tighe & Bond.
For more information, contact:

Principal Consultant

Program Manager, Geotechnical Engineering

