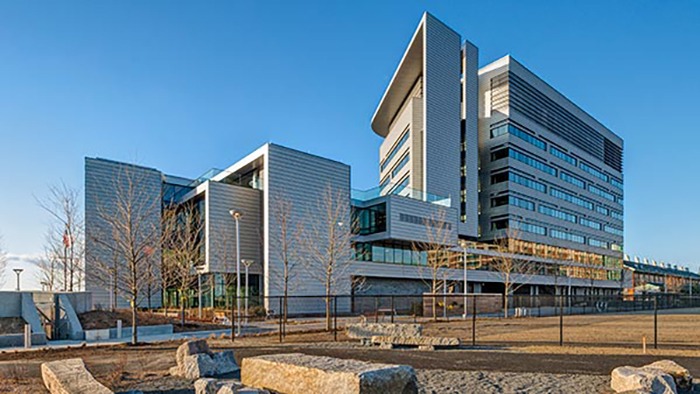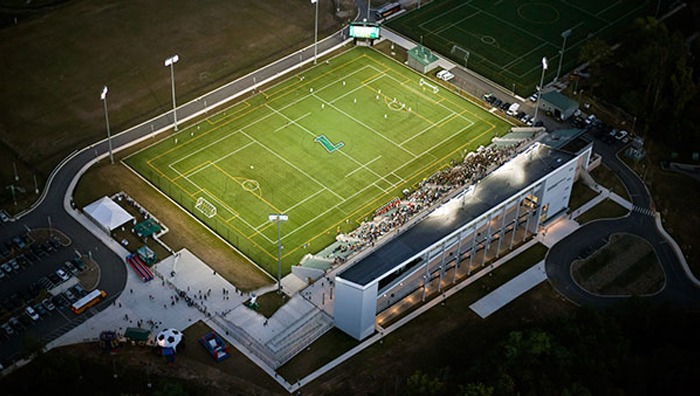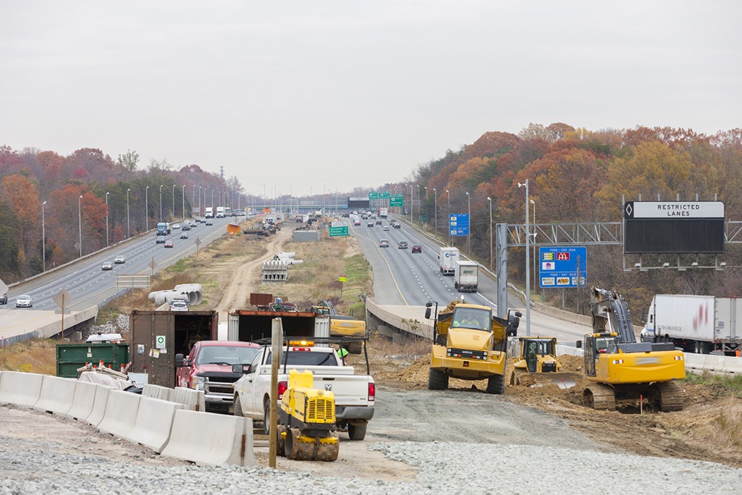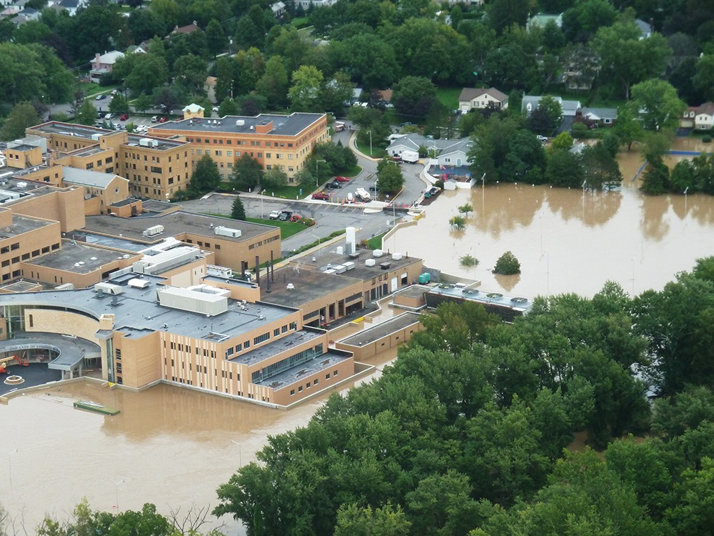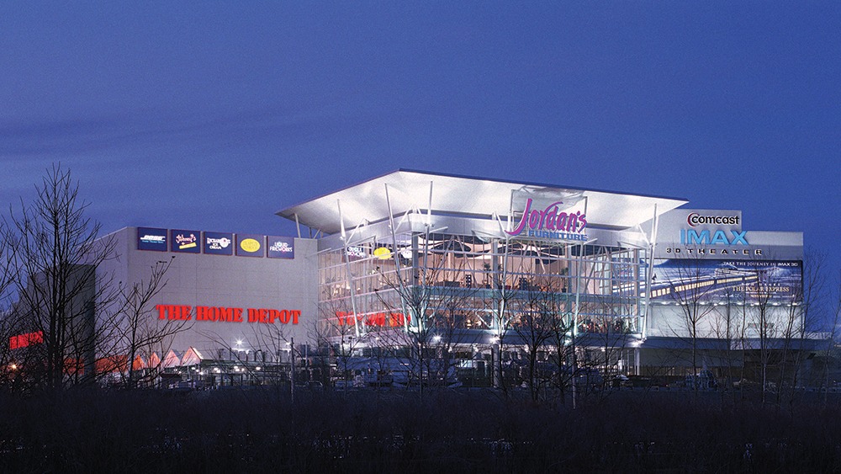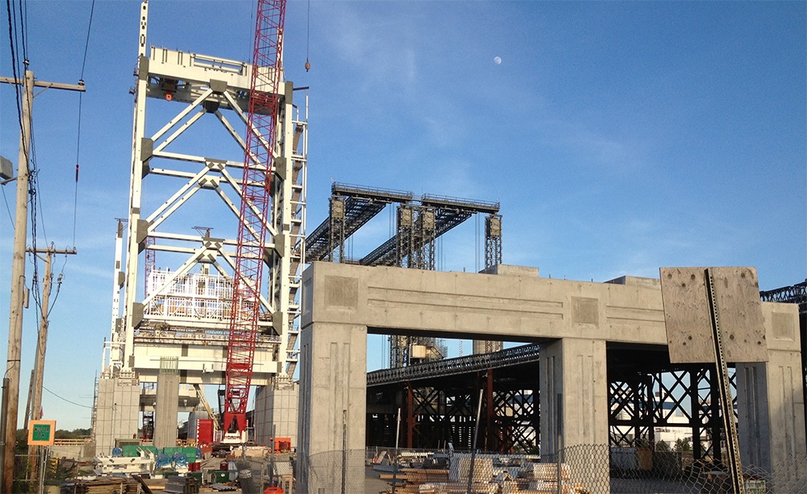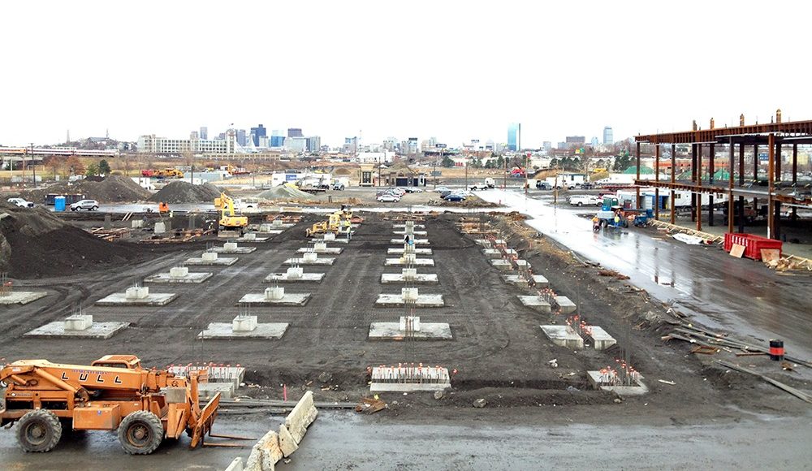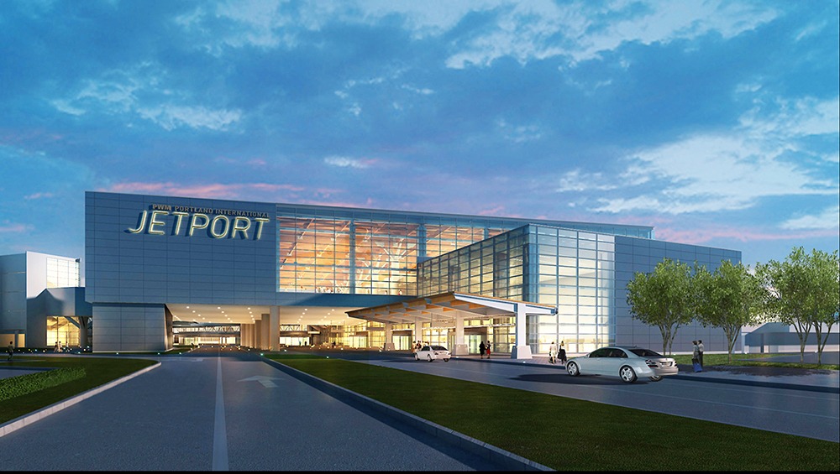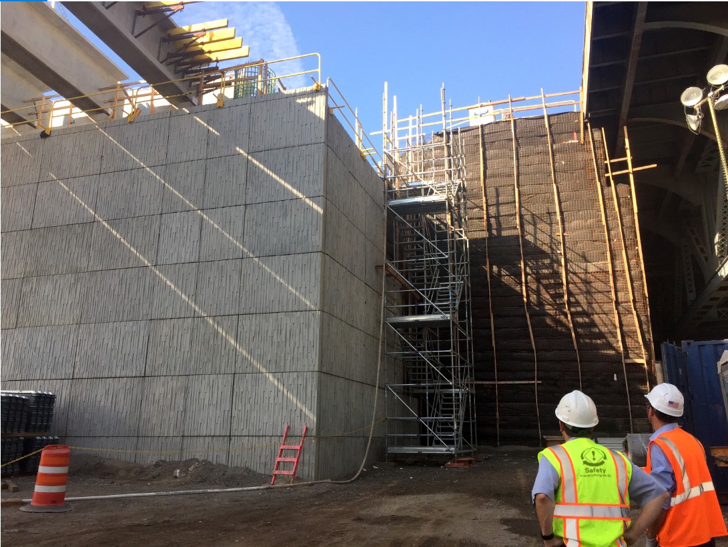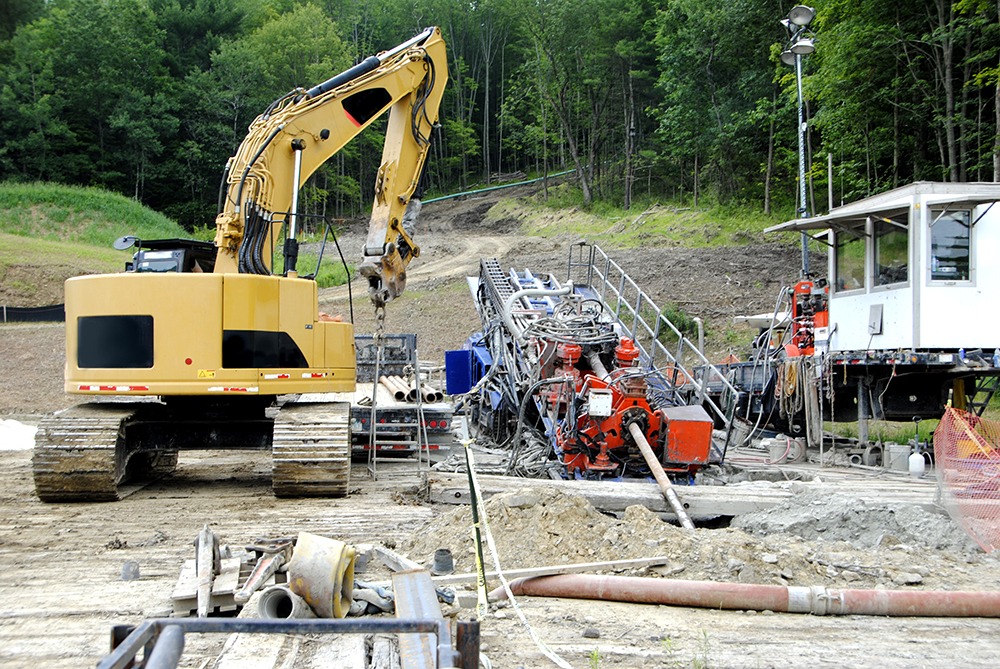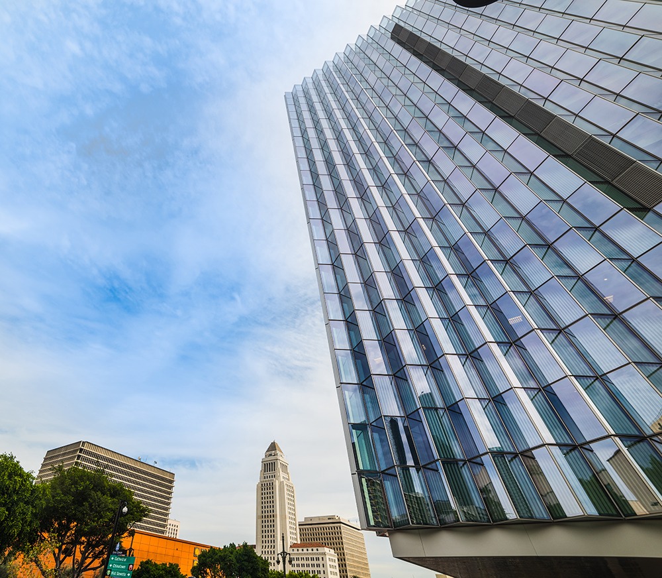
Government facilities
Technical excellence and geotechnical design keep LA federal courthouse project on track
Summary
- Haley & Aldrich’s geotechnical team needed to develop a a cost-effective foundation for the innovative new LA federal court building.
- Our well-planned investigation uncovered subsurface conditions that were causing delays in the project.
- Using complex engineering analysis and innovative subsurface exploration techniques, we developed a cost-effective foundation design capable of supporting the building’s heavy load in an earthquake-prone area and that limited settling to half an inch.
Client challenge
With its striking award-winning design, the new eleven-story U.S. Federal Courthouse in Los Angeles is an impressive sight. Its underground origins are equally impressive.
Before constructing the new courthouse, previous building demolition had left the site surface looking ready for development. However, Haley & Aldrich’s careful research and well-planned investigation uncovered the true nature of the subsurface challenges the project team was facing. Challenges included thick layers of uncompacted fill and buried abandoned foundations, walls, and other remnants of former structures that previously occupied the site. These challenges meant that designing and constructing the new courthouse would be more complicated than initially thought.
Even more challenging, the innovative “floating cube” building design required a foundation that could settle no more than half an inch in the seismically active area of Los Angeles — a difficult task. Our team needed to develop a cost-effective foundation design capable of supporting the building’s heavily loaded central core in an earthquake-prone area. The client trusted that we could deliver comprehensive and reliable subsurface data, along with complex engineering analyses, clear communication, and a strong working relationship with the project team members.
Our approach
Haley & Aldrich’s team approached the project methodically and systematically. Our first task was to review available historical drawings and develop a detailed investigation program to identify subsurface soil and groundwater conditions. We also had to determine which foundations and other former building materials were left hidden below the ground surface. Our team’s comprehensive subsurface exploration program included soil borings, laboratory testing, monitoring wells, cone penetration tests, test pits, and geophysical surveys. These studies produced information showing the subsurface soil and rock profile, and which former building elements would likely impact new building design and construction. The team incorporated innovative subsurface exploration techniques, such as deep borings coupled with geophysical downhole suspension P-S logging, to measure seismic response parameters of the underlying soil and rock. These innovative techniques helped us develop accurate, site-specific, seismic ground motions for the new building’s design.
Based on the geotechnical exploration program results, Haley & Aldrich experts and the rest of the project team discussed the pros and cons of various foundation systems. We agreed to use a unique foundation approach that provided excellent support for the planned building. This foundation approach included flexibility to adjust the foundation system if we encountered buried obstructions beneath the site. The team selected a reinforced concrete mat foundation system that gains support on a combination of 3- and 7-foot-diameter Deep Soil-Mix (DSM) ground improvement columns. The columns are designed to transfer building loads onto strong soil and bedrock beneath the site.
Our team also performed a unique finite element, non-linear, three-dimensional computer modeling. The purpose was to simulate behavior of a mat foundation system that bears on ground improvement consisting of closely spaced DSM columns. We developed the computer model using soil properties measured during the subsurface investigation, and soil and DSM properties measured during a series of preconstruction load tests. For the tests, large compressive loads were applied to the tops of 3-foot-diameter DSM test columns to measure their actual settlement behavior when loaded. Once we correctly calibrated the soil and DSM properties of the finite element model, we expanded the model to simulate the behavior of the entire foundation system.
We observed the installation of the DSM columns and tested the strength of the in-situ soil-cement mixture during foundation construction. Our knowledge of the foundation system and experience with large construction sites allowed us to work closely with the design and construction teams to proactively identify and resolve potential major issues. Finally, the true test came when erecting the new building and monitoring the foundation to see if it would meet the tight settlement criteria for this project. Haley & Aldrich staff was rewarded with settlement monitoring results that closely matched our computer model simulations and the ultimate satisfaction of a job well done.
Value delivered
- Provided crucial investigations and analysis to guide project decisions related to subsurface soil and groundwater conditions
- Created a foundation design that only settled half an inch, keeping the project on track
- Kept complications from derailing the large, complex project
- Worked closely and developed a strong relationship with the entire project team
For more information, contact:

Market Leader, Government

