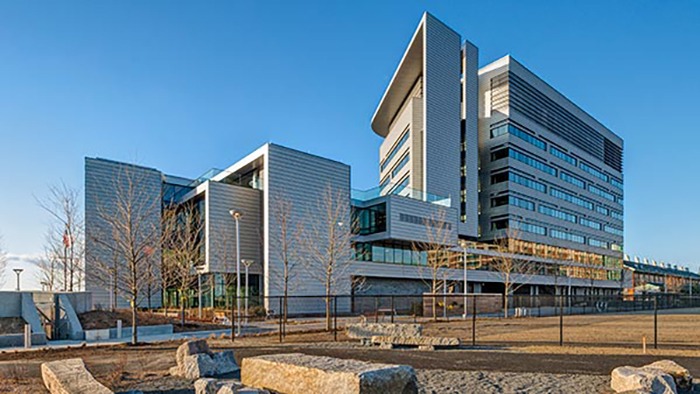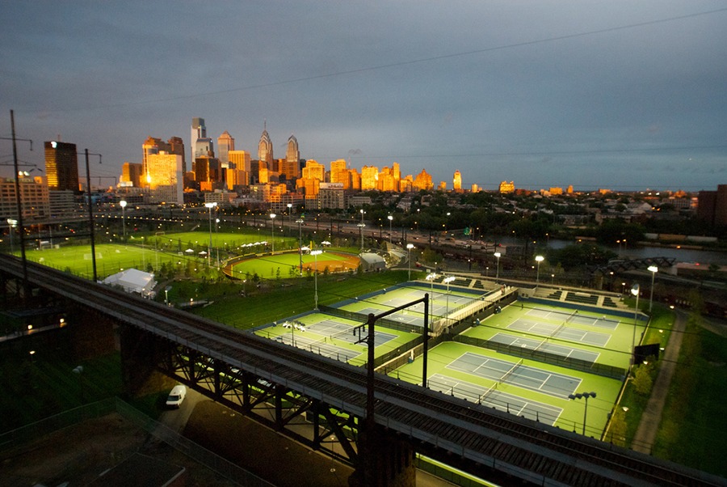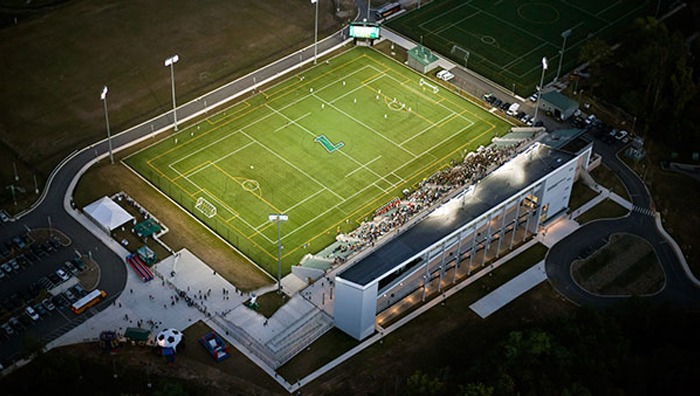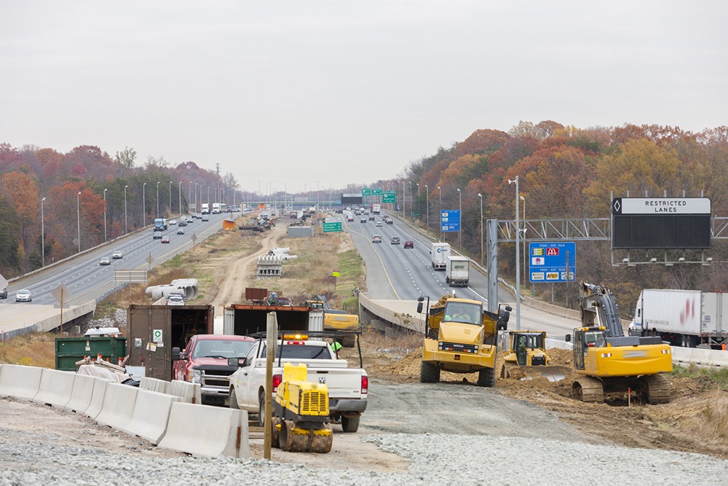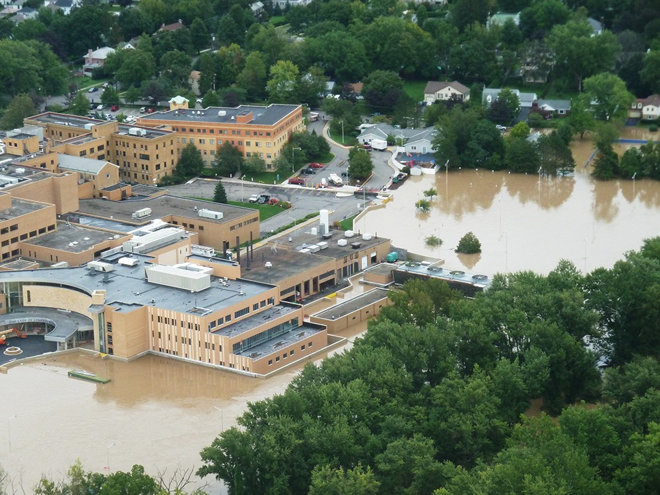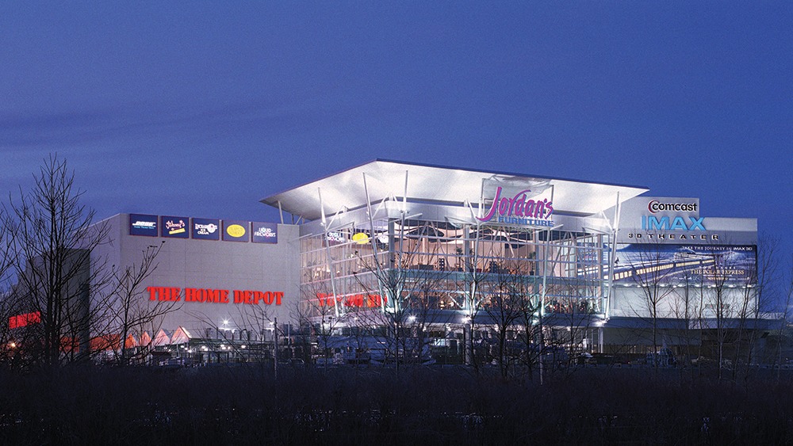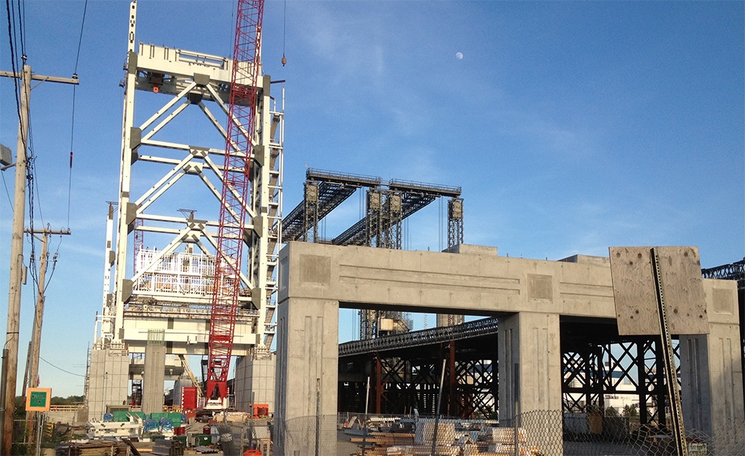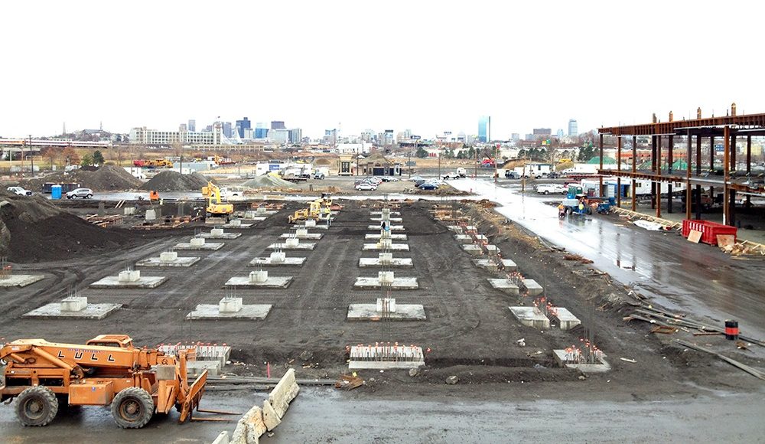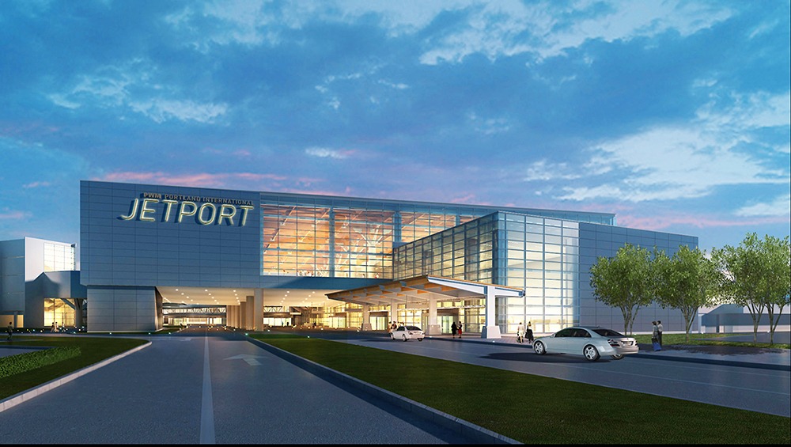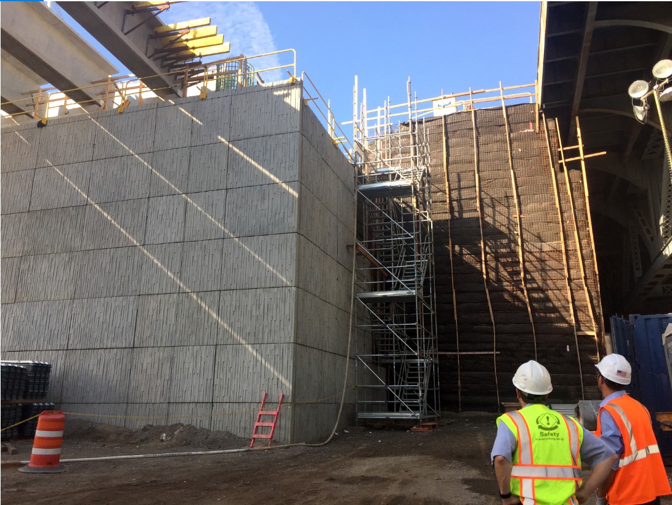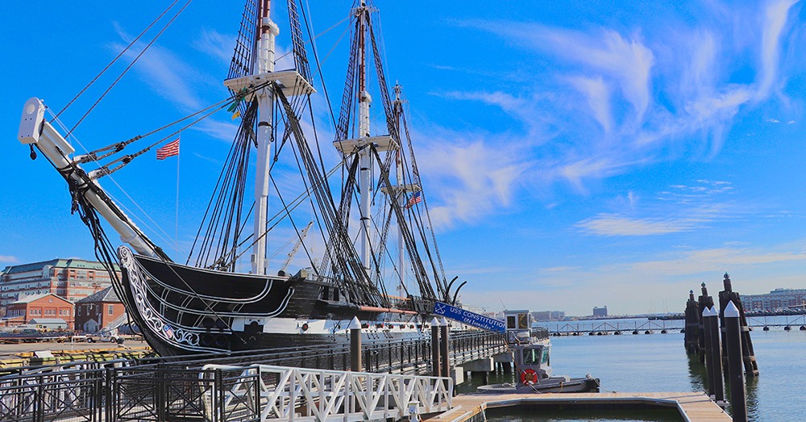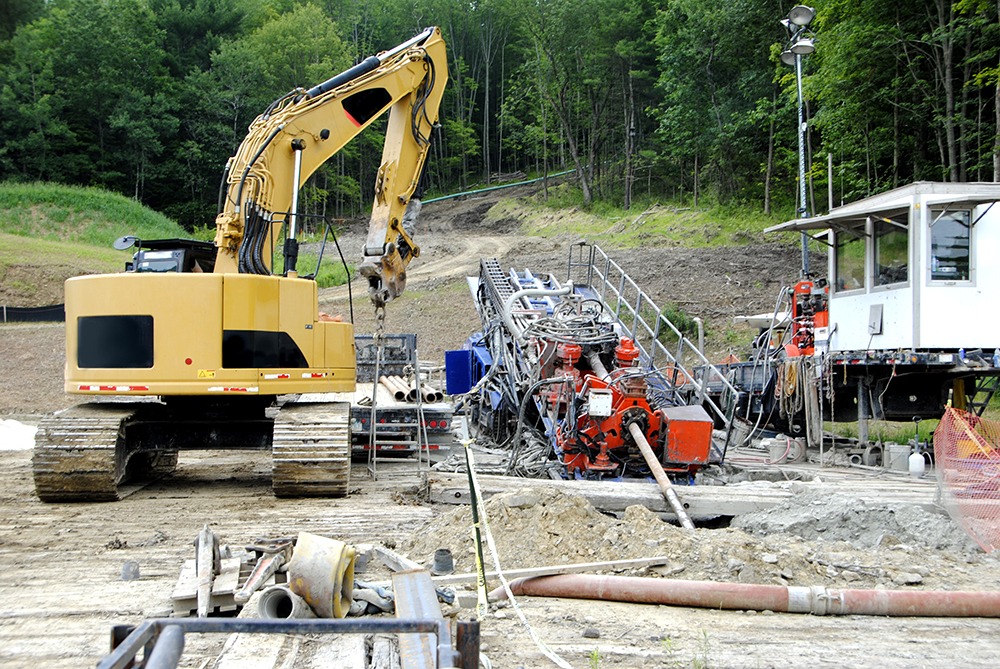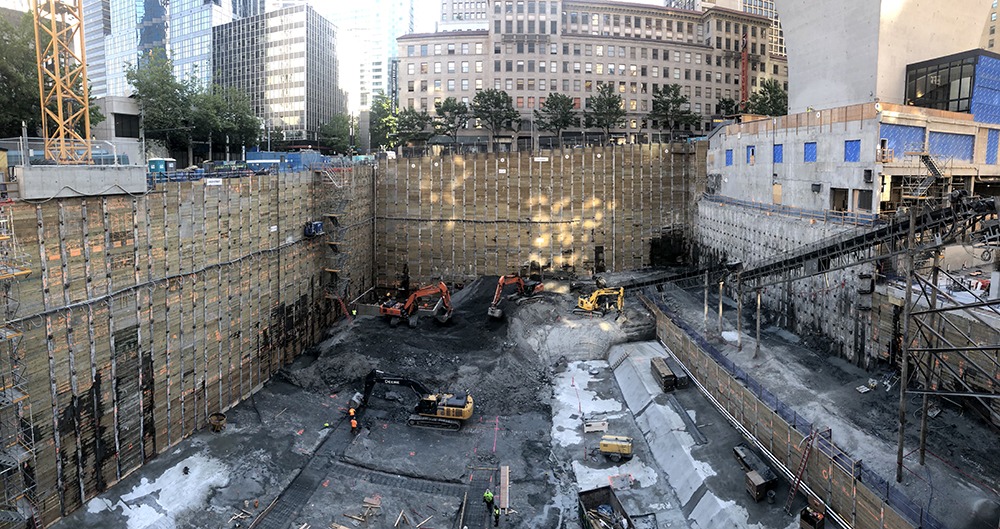
Real estate developers
Our geotechnical engineering ingenuity brings an 850-foot Seattle tower to life
56 stories
in newly constructed tower
90 feet
depth excavated (one of the deepest excavations in Seattle’s history)
Summary
- Wright Runstad & Company planned to build the second-tallest building in downtown Seattle with as much underground parking as possible.
- To accomplish this high-profile project, the company would have to keep next door’s 41-story Rainier Tower stable despite difficult soil conditions.
- Haley & Aldrich met that challenge by identifying a first-ever design and geometry of excavation and support for dense urban centers, which can be leveraged to maximize use of other partially developed city blocks.
- We also provided a performance-based seismic design for the tallest Seattle tower built in the past 30 years, resulting in a safer, more resilient structure.
Client challenge
Our client, Wright Runstad & Company, planned to build the second tallest building in Seattle on an underused block in the heart of downtown. One of the goals was to build as much underground parking as possible in this congested urban area, but there was a catch. The excavation for the new 850-foot-tall Rainier Square Tower was right next to the foundation of the iconic and recognizable 41-story Rainier Tower.
To create the enormous underground space required for parking for this 56-story tower, the developer and designers needed to not only build as close to the existing Rainier Tower’s foundation as possible, but also to dig as far below it as possible. To do so, one-quarter of the neighboring tower’s soil support would need to be excavated. Our client needed a plan that would keep the existing building stable and prevent it from leaning into the excavation. It was also crucial for businesses in the neighboring tower to remain safe and undisturbed — both during and after construction.
Even in the best soil conditions, constructing a stable excavation would have been daunting. The soil in the excavation area would make it difficult to keep the neighboring structure and its tapered pedestal from leaning into one of the deepest building excavations Seattle has ever had. A thick zone of low-strength clay — known as slickensided clay — extended across the site, adding significantly to the load the shoring system would have to resist.
What’s more, because of its central location in downtown Seattle, the project was on display — if anything went wrong, it would be in full view for the tens of thousands of Seattle pedestrians and those occupying the businesses in Rainier Tower, which was just 18 feet away. Wright Runstad & Company chose us because of our innovative thinking and skill in using advanced technology to bring the most challenging and complex projects to life.
Our approach
Our team knew that strong collaboration, creative engineering, and careful modeling would be key to overcoming the unique and challenging requirements for this project.
Our geotechnical engineers determined that it would be critical to link the excavation support design to the existing building performance expectations. To do so, we brought the development, construction, and engineering teams together very early in the process to discuss and agree on how much the existing Rainier Tower should be allowed to settle and how much it should be allowed to lean towards the new tower. We considered all the variables together — soil properties, effects of the size and strength of the soldier piles, tiebacks, and concrete, geometry of the hole, and instrumentation — to ensure we were aligned to make performance-based decisions.
To compare the effects of each variable on performance, we developed a detailed two-dimensional model to identify the precise combination of supporting elements that balanced existing building protection with the deep excavation requirements. Our design included three key elements: secant piles to improve wall stiffness, 100-foot-long tiebacks that gained support beyond the foundations of the existing building, and tieback spacings of 4 to 5 feet in 8 rows below the existing foundations.
The result was one of the deepest excavations in Seattle’s history — 53 feet below the Rainier Tower foundation and 90 feet below the surface of adjacent and busy 5th Avenue supported by tiebacks longer and closer to each other than at any other excavation in the City. No excavation had ever incorporated this combination of design solutions. Using real-time modeling during team meetings, we were able to immediately assess different loading conditions, and adjust concrete strengths, steel members’ sizes, and tieback lengths, allowing us to truly optimize the solution to achieve the desired performance outcome.
“The above-ground design for Rainier Square Tower is impressive, but what’s below ground is really the engineering marvel, and what drove the project’s success.”
Ron Klemencic, Magnusson Klemencic Associates
Also, typically the contractor uses an optical monitoring program to measure soil movement during construction. Because of the site’s high visibility and unusual high-pressure conditions, our client asked us to take responsibility for designing and implementing an automated instrumentation and data collection program. Our monitoring solution allowed the team to assess conditions hourly, compare the results to construction activities and weather, and provide an early warning system to identify unexpected performance. With this advanced monitoring in place, we moved through each construction element with confidence that the predicted performance would be continually checked against the actual conditions.
Value delivered
- Provided a design and approach that allowed the developer to deliver on its goal to build a true landmark in the heart of downtown, and transform the city’s urban center
- Together with our client, received a 2020 National Honor Award from the American Council of Engineering Companies in the Special Projects category
- Kept the businesses occupying the neighboring tower unaffected by the continually deepening excavation just 18 feet away
- Identified a first-ever design and geometry of excavation and support for dense urban centers, which can be leveraged to provide maximum usage for other partially developed city blocks
- Provided a performance-based seismic design for the tallest Seattle tower built in the past 30 years, resulting in a more resilient, constructible, and safe building
For more information, contact:

Principal

Senior Geotechnical Project Manager

